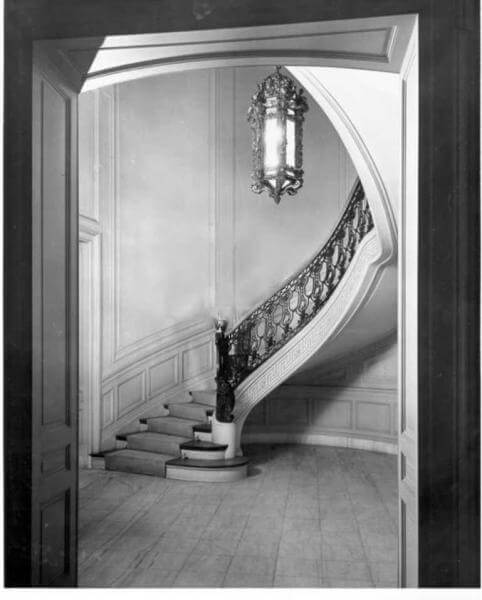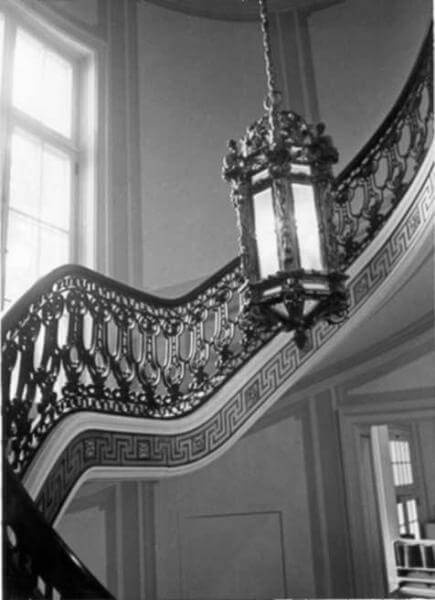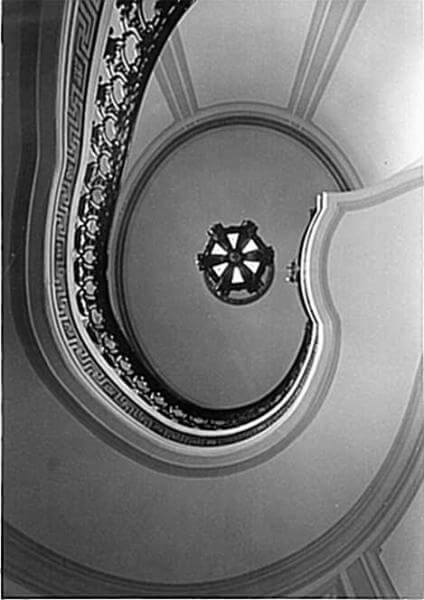The Gates & Grounds
The original Cedar Avenue gates to the estate. The gates have been modified and relocated to serve as the entrance to Monmouth University’s north campus. Notice the craftsmanship in the wrought iron, including a decorative “MG”. The manicured grounds and lush lawns provide an ideal setting.
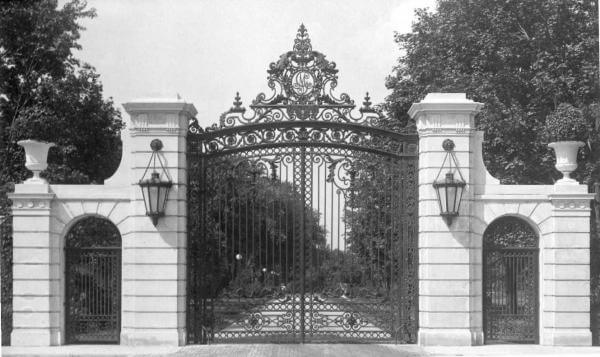
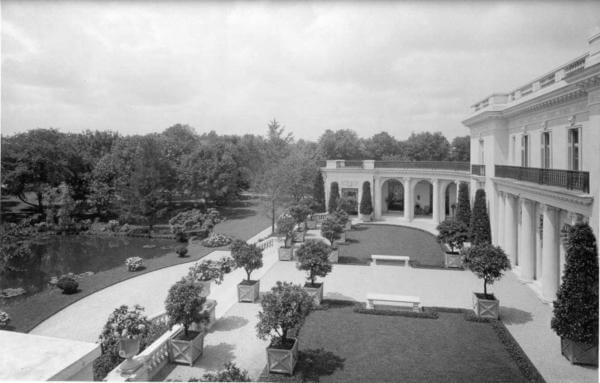
Building Exterior
The Guggenheim Mansion, completed in 1905, is located at the corner of Norwood and Cedar Avenues in West Long Branch, New Jersey. This was the summer home of Murry and Leonie Guggenheim and their family. On September 9, 1960, the Guggenheim Foundation conveyed the estate to Monmouth University (then Monmouth College). The following year, on September 24, 1961, the Murry and Leonie Guggenheim Memorial Library was dedicated.

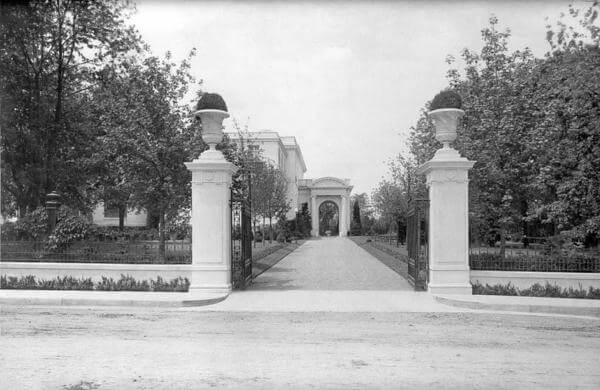
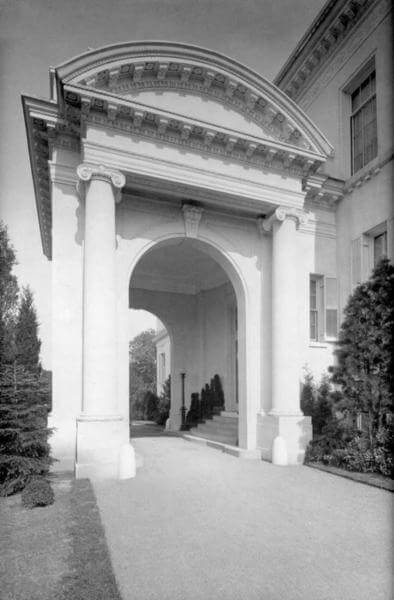
Belvedere
The belvedere, located at the end of the eastern arcade, provided both a shady outdoor retreat and a commanding view of the grounds.
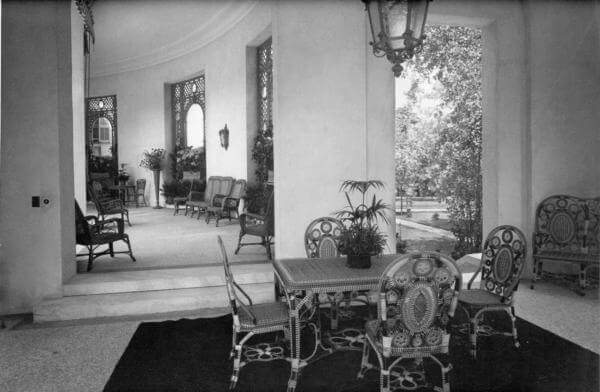
Entrance Hall
The elegant sunken entrance hall sets the tone of this home: light and airy with soaring ceilings and classical details. The Porte Cochere entrance is just to the right of the scene depicted here. Note the graceful spiral staircase in the background.
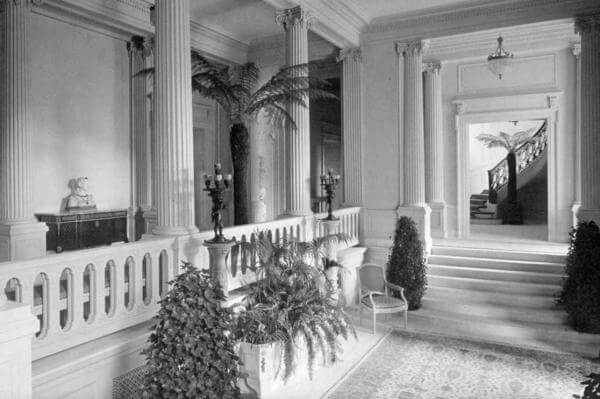
Billiard Room
Perhaps the most masculine room in the Mansion is the chestnut paneled billiard room, pictured here.
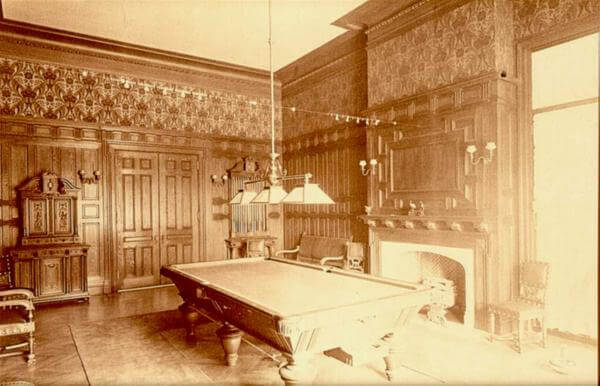
Boudoir
This lovely round room, the most feminine room in the Mansion, served as Leonie Guggenheim’s private sitting room. French doors (notice the reflection of the open one in the mirror) provided an aerial view of the reflecting pool and grounds.
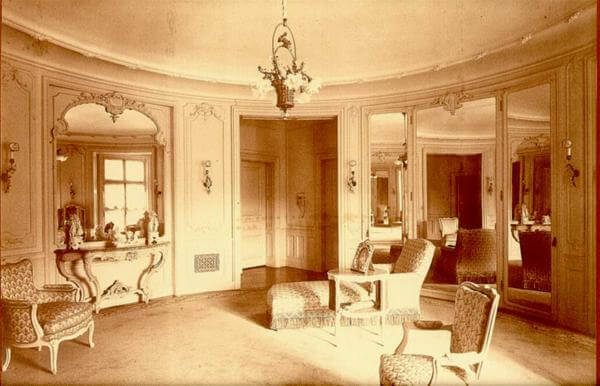
Butler’s Pantry
The butler’s pantry, with walls of glass-front cabinetry, was the food service center of the Guggenheim Mansion. Cold storage was provided by the ice box, pictured on the left. Bread would have been kept warm in the oven on the right. Along the back wall are the servants’ call box, room directory, and intercom system.
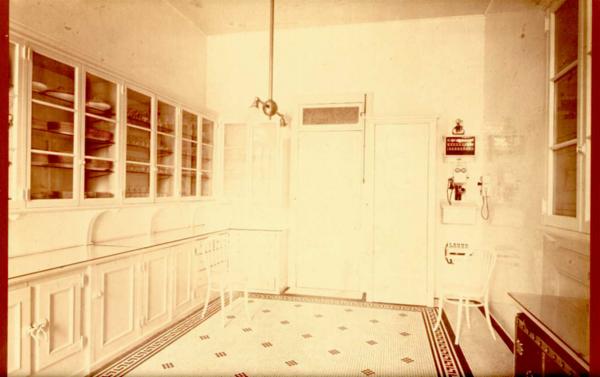
Dining Room
Windows
fill the pleasant dining room with light while French doors provide
access to the covered arcade and breakfast room. In keeping with the
Mansion’s role as the family’s “summer cottage,” this room is only
modestly, but tastefully, appointed. The original hand-blown glass
chandelier, shown in both photographs below, is still in place.
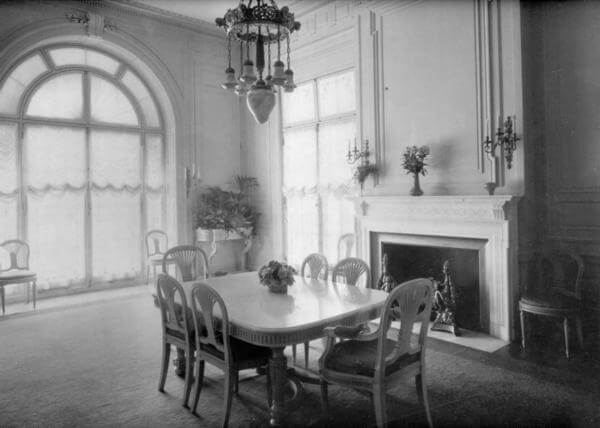
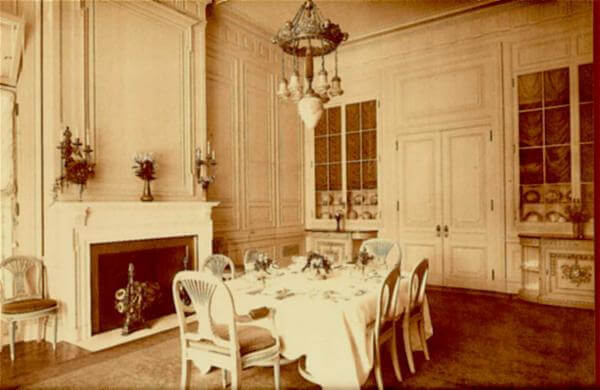
Childrens Bedroom
Murry and Leonie Guggenheim had two children, a son, Edmond, and a daughter, Lucille. There are no extant photographs of Edmond’s bedroom or study. Below is an image of Lucille’s bedroom.
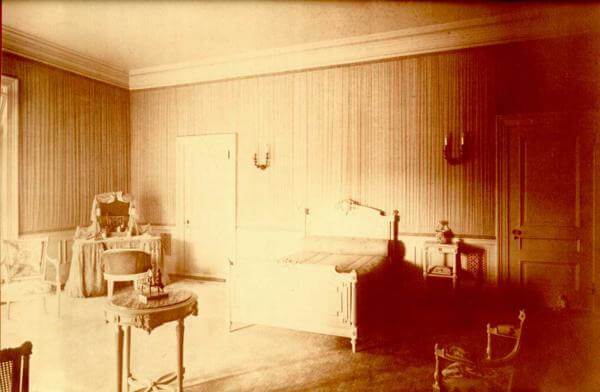
Guest Bedrooms
Pictured here are two additional bedrooms from the second floor of the Mansion.
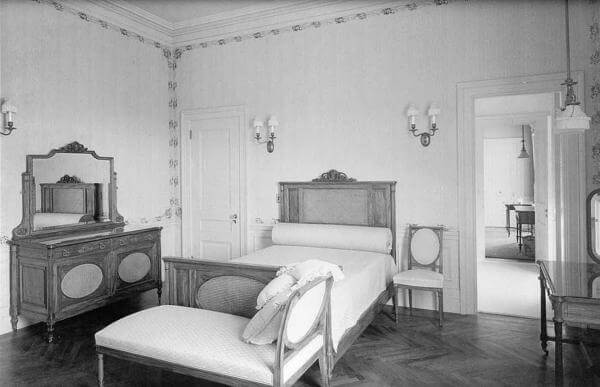

Living Room
The oval living room is the centerpiece of the main floor of the Mansion. Walnut paneling exudes a richness while three sets of French doors, leading to the outdoors, maintain a sense of lightness and openness. Leaded glass doors conceal built-in bookcases. Double doors in the background lead to the billiard room and French doors to the left open to the main hall. The subject of the painting over the fireplace is unknown. The painting is not part of the Library’s collection.

Master Bedroom
Shown below is the sleeping quarters of Murry and Leonie Guggenheim. The doorway to the left leads to Mr. Guggenheim’s private bathroom. The door to the right leads to Mrs. Guggenheim’s private bath and boudoir.
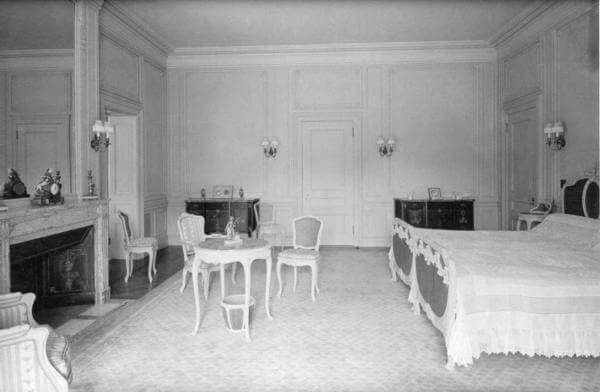
Staircase
The first image on this page, shows the curved staircase through the doorway of the adjacent sunken entrance hall. The original chandelier is still in place. Below is a view from the bottom step, the first of thirty-one. The entrance hall is just visible in the lower right corner. The wrought iron work in the rail is quite impressive and the classical geometric detail following the line of the stairs is repeated in several areas of the Mansion. This last view is taken from the first floor, just under the chandelier, and looks directly up to the ceiling of the second floor.
